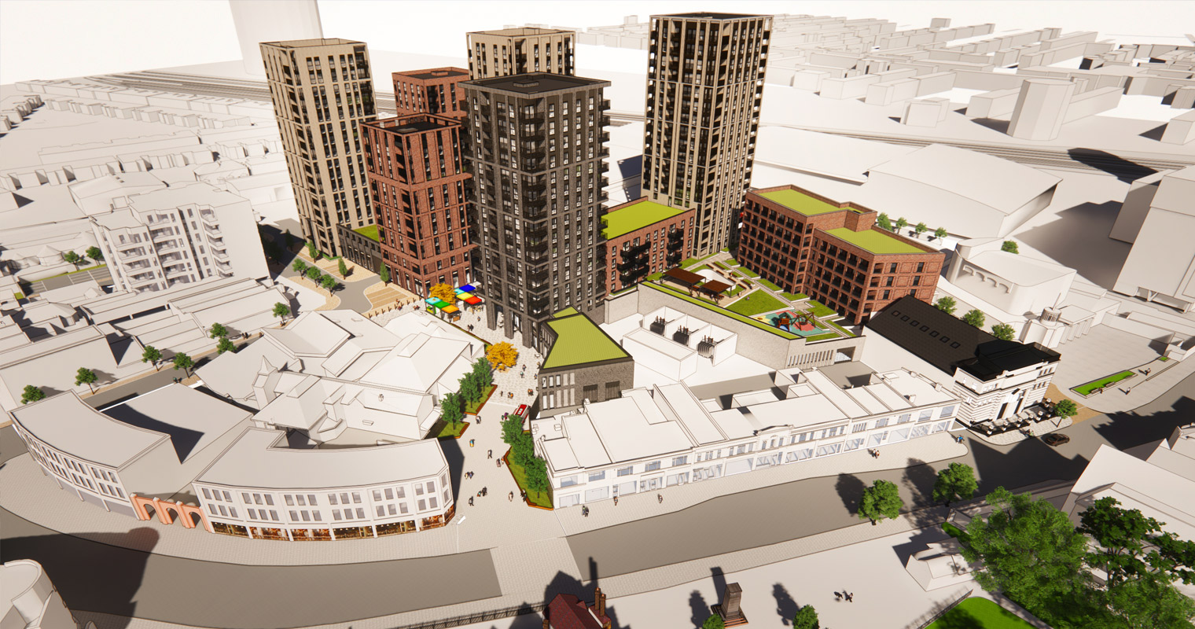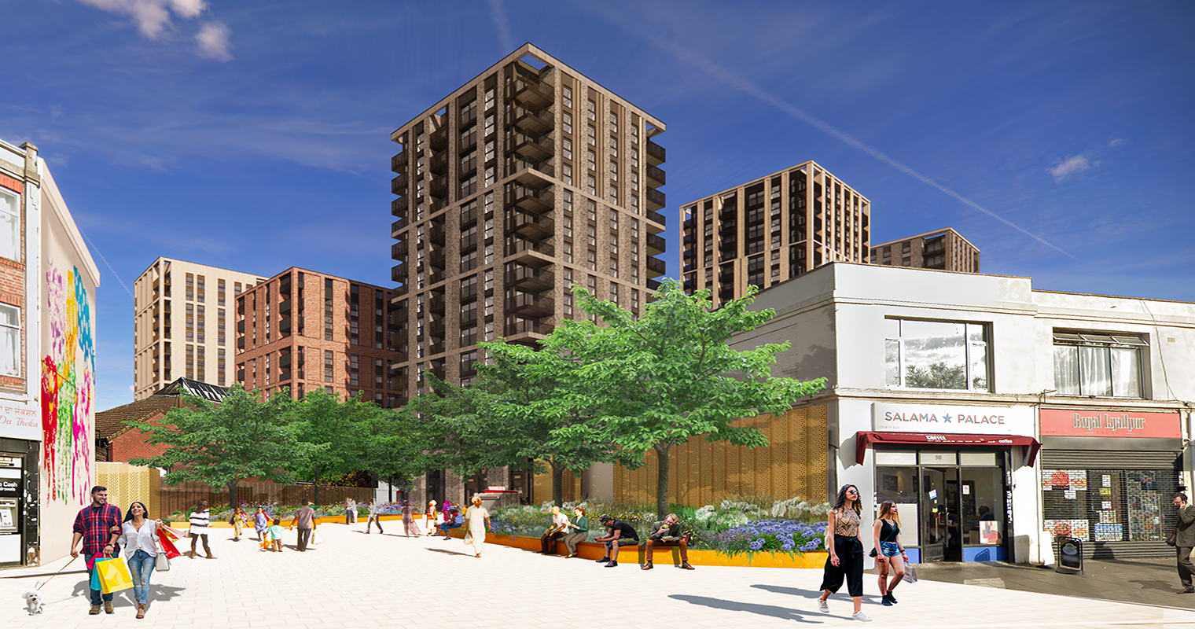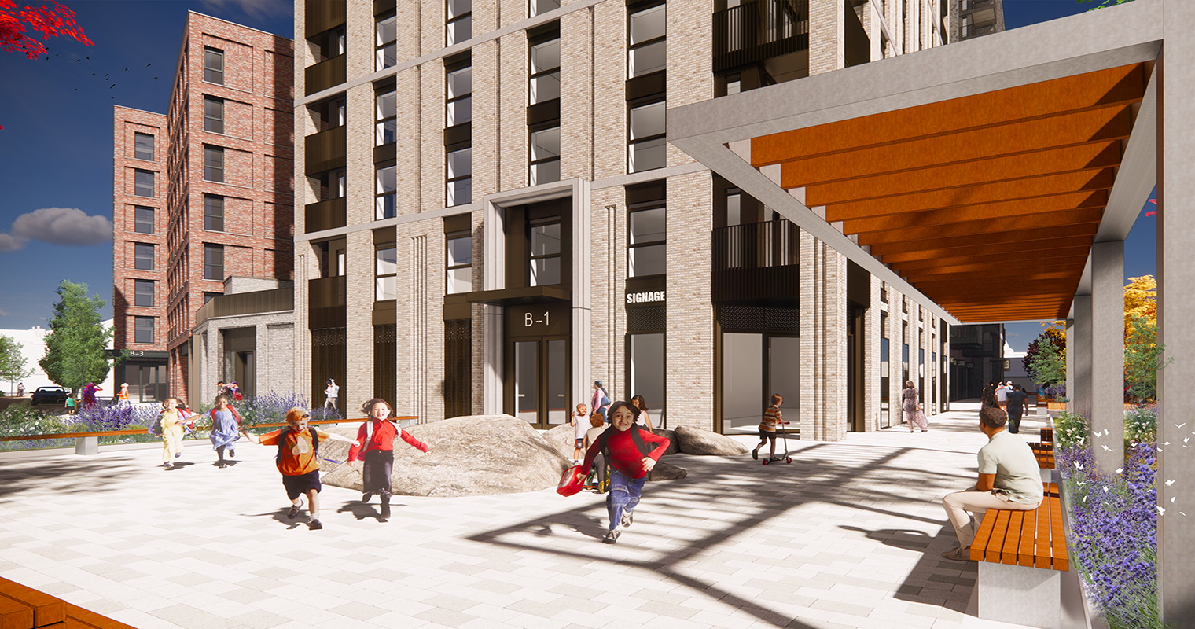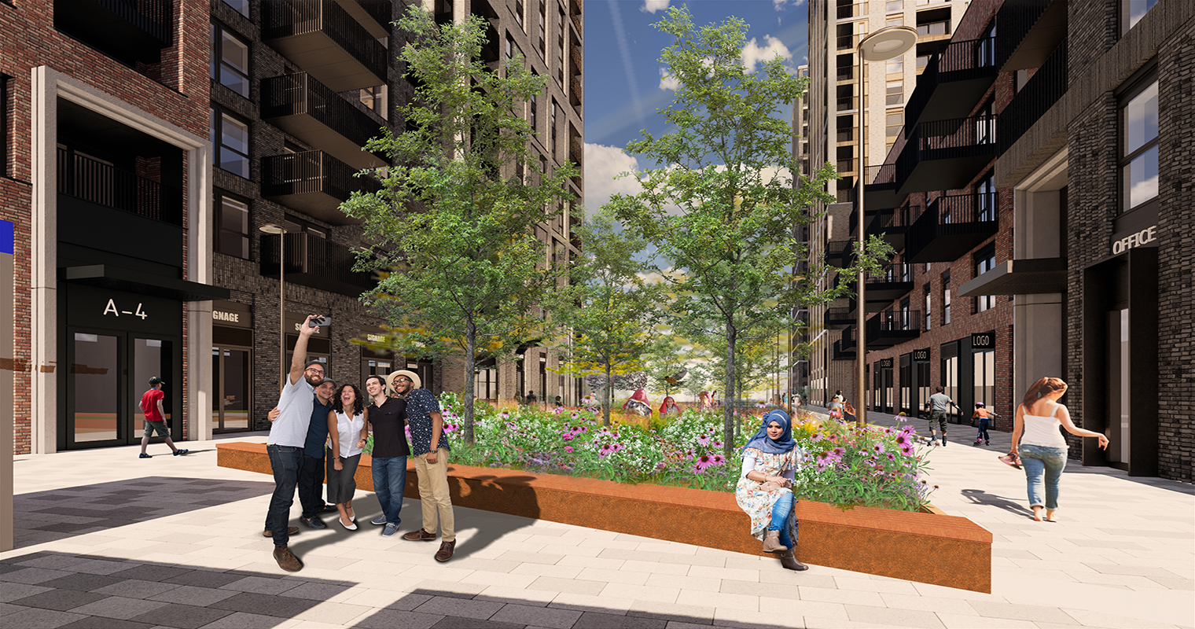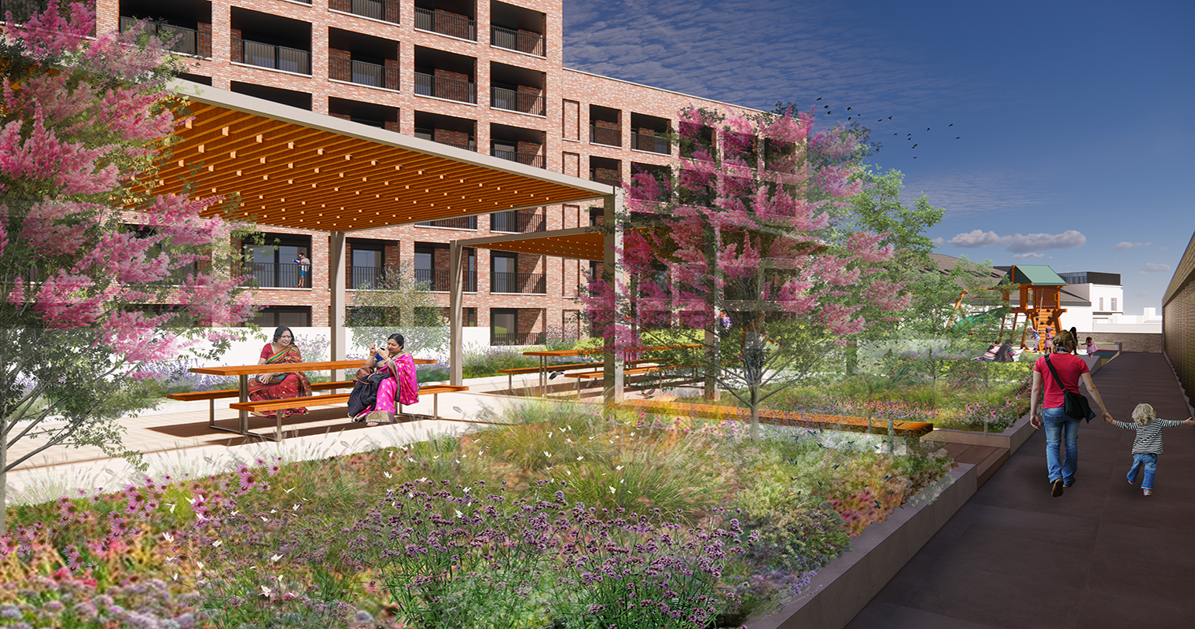We presented our detailed proposals to the local community at an exhibition in September 2019. Since then we have been reviewing comments from the local community, completing detailed technical assessments, and finalising our plans for the site.
We are now able to share our final plans for transforming this important part of Southall, before submitting the plans to Ealing Council in mid-July 2021.
NEW LOW-CARBON HOMES
The Green will provide 564 new homes, including 50 per cent (by habitable room) as affordable housing (London Affordable Rent and Shared Ownership) and the rest available for private sale.
All the new homes will meet national space and sustainability standards and have been designed for households of varying sizes, including families. They will all have access to their own private balcony and 564 new homes, including 50 per cent (by habitable room) as shared podium gardens.
Fire safety is a key priority for us. Every home at The Green will include sprinklers, regardless of building height, and we will use fully non-combustible external wall construction that is above the building regulation requirements.
HIGH QUALITY DESIGN
The Green is designed to draw people into the heart of the development. Our plans will open up this part of Southall with people-friendly routes, inviting public spaces and well-designed buildings.
Our plans will create a series of dynamic public spaces including a pedestrian plaza linking to the Manor House. The eight new buildings, each with its own distinctive character, will have brick external walls and provide modern, sustainable residential, commercial and community space.
The heights of the buildings will range from, with the taller buildings being set back from existing low-rise buildings so they will not dominate the view.
Our goal is to create a high-quality precedent for the future regenerations in the wider area.
A VIBRANT URBAN QUARTER
The Green will be a new urban quarter, offering new homes, employment opportunities, retail and outdoor public spaces.
The community will be at the heart of regeneration with a new dedicated community facility available for a range of activities and events. Our final plans have changed to retain important cultural spaces such as the Tudor Rose.
The ground floors of the residential buildings have been designed for a variety of commercial facilities, providing over 2,922 m2 of non-residential space. Most of this will be occupied by small businesses that help to draw people into the area.
We estimate new businesses at The Green will bring 90 new jobs compared to what we understand is on the site in its current use. Further opportunities for local employment, apprenticeships and training will be created during construction.
OPEN PUBLIC SPACES
The landscaped public space will have its own distinctive character and deliver a new area for everyone to enjoy. It will be linked to the new ground floor uses and with places for shops and community activity to spill out and occupy the space.
New pedestrian routes will connect local landmarks and provide welcoming, flexible outdoor spaces. Integrated vehicle and cycle routes will provide practical connections around the site and calm side streets.
A lively central boulevard will be the focus of the new neighbourhood and there will be areas dedicated to play and relaxation dotted across the site. Our plans also include raised podium gardens for residents of The Green.
SUSTAINABLE NEIGHBOURHOOD
We will create a green haven in an urban environment with new trees and plants, and homes that are sustainable for the future.
The new homes will be heated using renewable energy sources. This includes solar panels and heat pumps that draw from the natural temperature in the ground.
The Green is ideally positioned near local transport links and has been designed to encourage walking, cycling and the use of public transport. The pedestrian routes through The Green will create a lively new centre to draw people in and tie back to existing road networks.
Parking for residents living at The Green will be minimal given the development’s accessible location. However, 90 parking spaces will be provided to replace the existing car park on Dominion Road. Electric car charging points will be provided in various locations.
